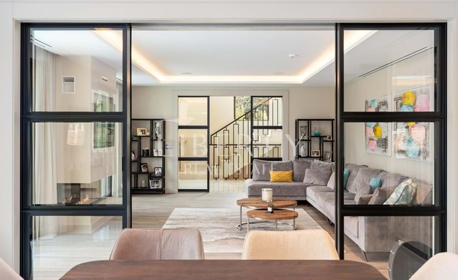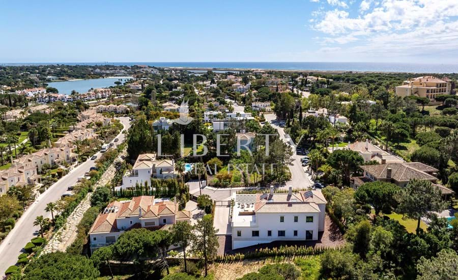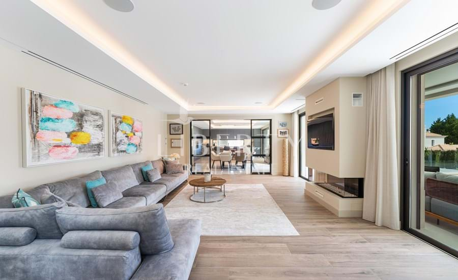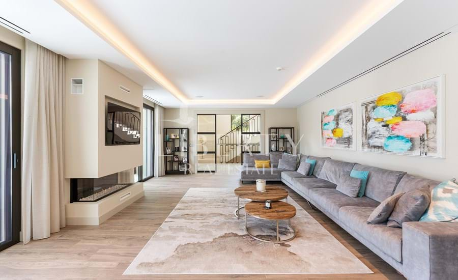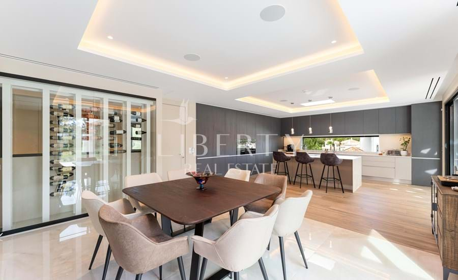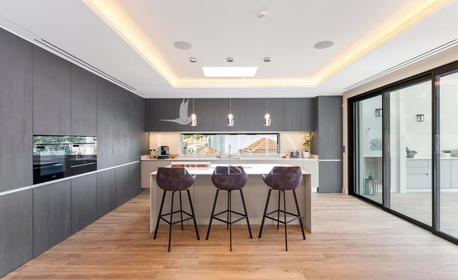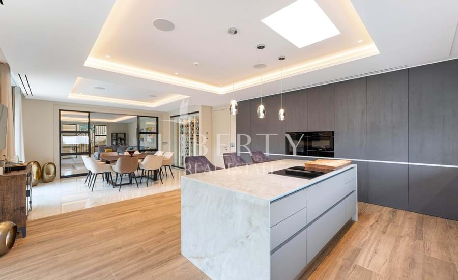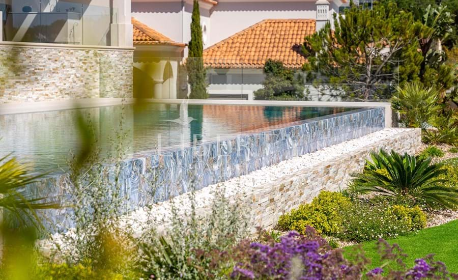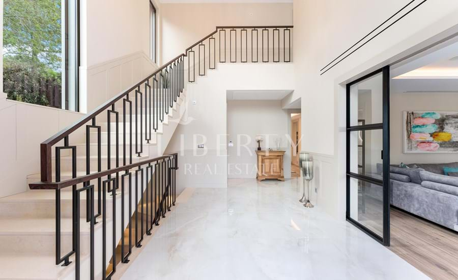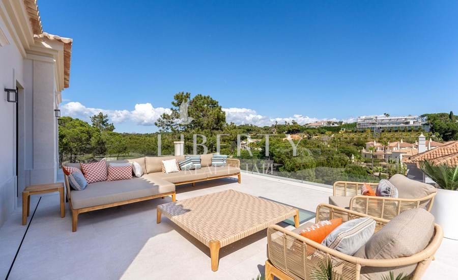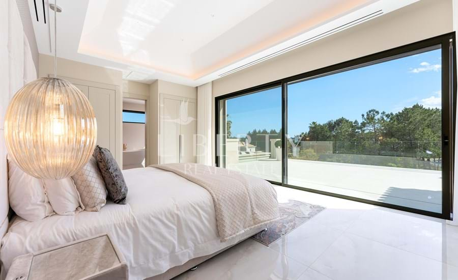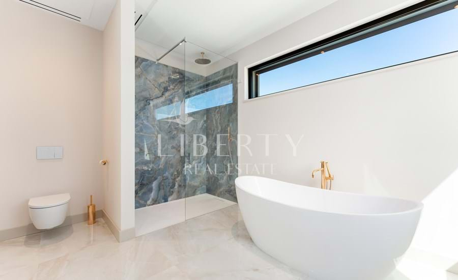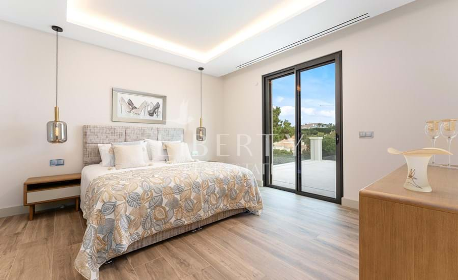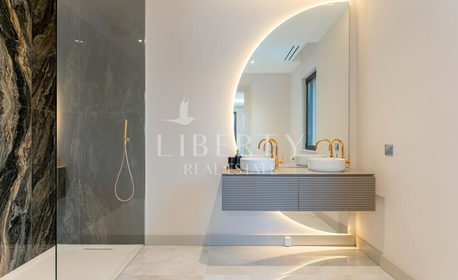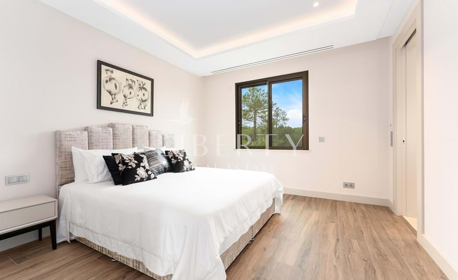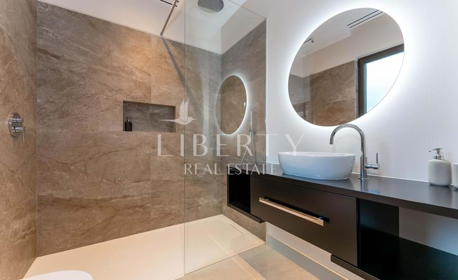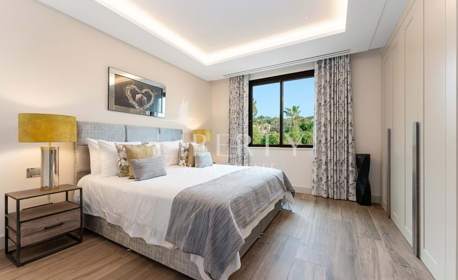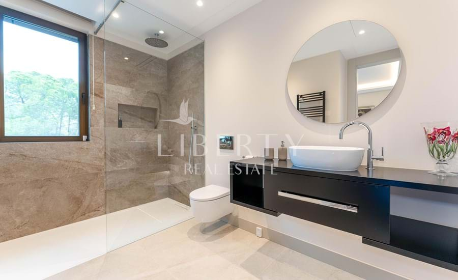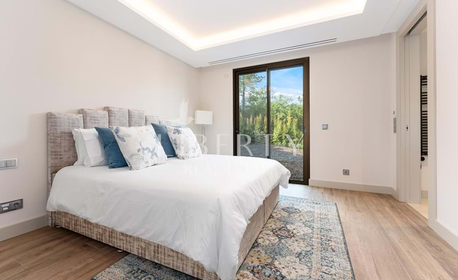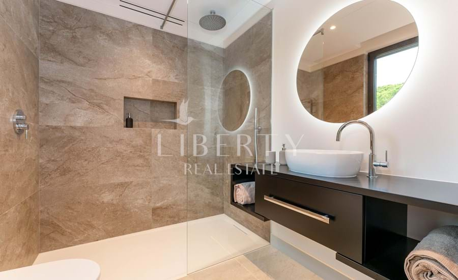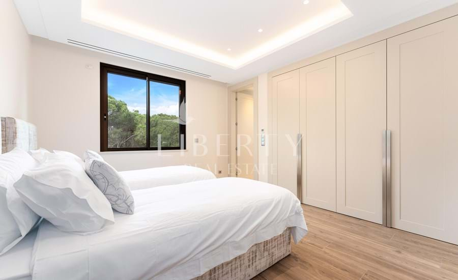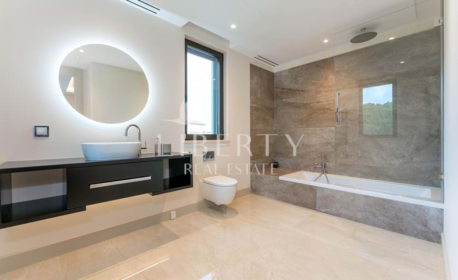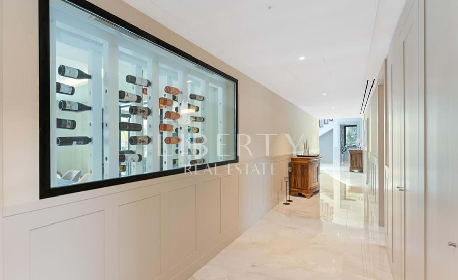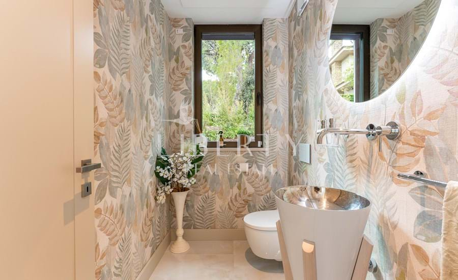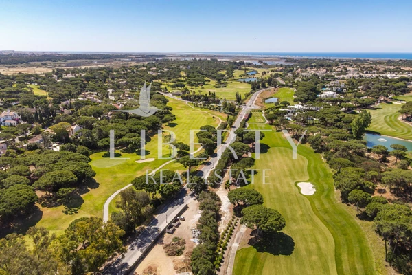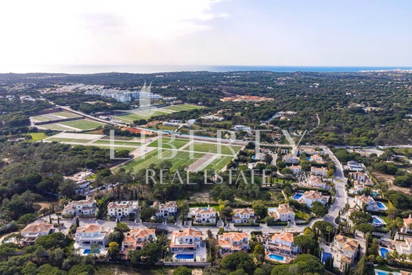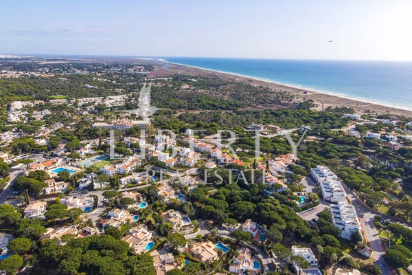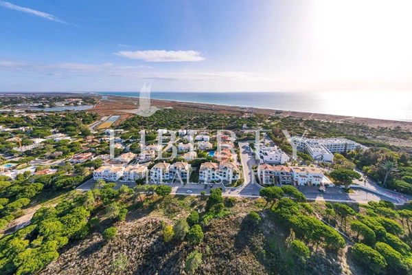
1
/
Exquisite 7-bedroom luxury villa for sale in Encosta do Lago, near The Campus, Quinta do Lago
Centrally located in the sought-after development of Encosta do Lago, at the heart of Quinta do Lago, stands an exceptional testament to luxury living – a newly constructed villa which epitomises sophistication and functional design at its best.
Situated at in a prime position at the end of a quiet cul-de-sac, this beautifully presented residence boasts proximity to the serene Ria Formosa Nature Reserve and is within walking distance to the beach. Designed by renowned architect Jaime Coutinho, this villa provides a superior level of living, harmonising an open plan layout and great entertaining spaces both inside and out.
A striking entrance door invites you into the pristine property where you are greeted by the impressive double height hallway that sets the stage for the home’s exquisite interior. Even as a new build, this alluring home already exudes a welcoming warmth and comfortable ambiance, which is ready to move into straight away.
Designed to maximise sun exposure due the villa’s south facing orientation, an abundance of natural light, through strategically placed glass doors and electrically controlled skylights, flows into the home highlighting each of its exceptional features. There is a seamless flow from the grand hallway to the large living room, dining area and kitchen, enhanced by sliding pocket glass doors which allow for flexible zoning, whilst effortlessly integrating indoor and outdoor living, for the quintessential Algarve lifestyle. With underfloor heating and cooling, ducted air conditioning and a feature gas fireplace in the living room this villa is perfectly suited for both the summer and cooler months.
Adjacent to the living room is the dining area, presenting a custom-made dual aspect wine cabinet, whilst the modern kitchen is equipped with top-of-the-line Miele appliances, a Bora 4-ring induction hob with incorporated extractor and a stylish central island. One of the great aspects in this property is a discreet and concealed staircase, granting direct access from the kitchen down into the garage - a marvelously planned inclusion to provide convenience, functionality and security. The kitchen extends out to a covered al fresco dining, BBQ and exterior kitchen, overlooking the swimming pool and gardens. This spacious area is complemented by a range of amenities including a fridge, dishwasher, cold water filter, gas Beefeater BBQ and a pizza oven, offering the perfect setting for entertaining with friends and family.
The well insulated property has been built to an outstanding standard with high-end specifications, meticulous attention to detail and bespoke aspects, including large format marble tiling and custom-made carpentry. As you would expect with a property of this calibre the villa is further enhanced with exquisite interior design to provide an elegant and sophisticated home.
The residence comprises 7 spacious bedroom suites, 3 of which are located on the ground floor, 3 on the first floor and 1 on the lower level. The ground floor bedrooms benefit from views out to the woodlands backing onto the property, whilst the large primary suite enjoys a private south facing balcony as well as a feature shower adorned with beautiful stone tiling - a work of art in its own, as well as a freestanding bathtub. The first floor also provides a further outdoor living area, complete with a sink and fridge and the gas provision to create a firepit, which is and oasis of tranquility and the ideal place to relax and watch the sunset.
Further enhancing the property’s allure is the possibility of customising additional spaces, such as a cinema, games and entertainment area with a bar, housekeeper’s quarters or a 7th bedroom and home office, tailored to individual preferences. A lift access all 3 levels, including the basement, which houses a utility room and a large 3-car garage, accessed via a flat-level driveway secured by electric gates.
The villa’s elegance extends to the exteriors, with easy-to-maintain landscaped gardens which wrap around the property providing a picturesque backdrop to the heated saltwater infinity pool and sunbathing terraces. The 15m x 5m swimming pool is enhanced by an elevated Baja shelf for tanning and relaxation, beautifully finished with a flush skimmer detail and an electric cover which fully conceals when open.
This remarkable new luxury villa is a unique real estate offering in Quinta do Lago, providing everything you require for modern day living. Whether utilised as a full-time residence or holiday home, its exceptional rental potential ensures a compelling investment opportunity. Nestled in the coveted Encosta do Lago development, near to The Campus, this handsome residence enjoys a central location just a few minutes' walk from Quinta do Lago's lake, the beach, and Ria Formosa Nature Reserve, with popular restaurants, Casa do Lago and Gigi's nearby.
At Liberty Real Estate, our exclusive focus on the Quinta do Lago and Vale do Lobo areas ensures we possess an intimate and comprehensive understanding of these prime markets. This deep-rooted local expertise enables us to provide strategic, well-informed and up-to-date advice, empowering you to make confident property and investment decisions.
As a small, dynamic agency led by Rebecca Thomson and Luke Begley, our goal is not just to facilitate transactions but to build lasting relationships. We take pride in our highly personal and transparent approach, ensuring you receive dedicated attention and bespoke guidance at every stage of your property journey. Through our extensive network, we offer privileged access to exclusive, off-market properties, that are not publicly listed, giving you a competitive edge in securing your dream home or investment.
Our track record and client testimonials speak volumes about our commitment to delivering exceptional results. Many of our clients return to us for future investment - a true testament to the trust and results we consistently deliver.
In the fast-moving and competitive Algarve real estate market, you need a trusted partner with proven expertise. Contact Liberty Real Estate today and let us guide you to Escape from the Ordinary.
Call: +351 289 093 700
Email: info@libertyrealestate.pt
We look forward to assisting you find your dream home.
Property Features
- Washing machine
- Dishwasher
- Fitted wardrobes
- Heated towel rails
- Surround sound system
- Feature fireplace
- Elegant interior design
- Multiple bespoke features
- Elevator
- Open plan living areas
- Home office
- Ducted air conditioning
- LED Lighting
- Underfloor heating / cooling
- Proximity: Beach, Golf course, Restaurants
- Garden
- Heated swimming pool
- Gas BBQ
- Exterior kitchen
- Electric pool cover
- Solar panels
- South-facing terraces
- Covered al fresco dining
- Landscaped gardens
- Triple Garage
- Ownership: Private
- Construction Year: 2023
- Drive way
- Video entry system
- Security alarm
- Electric shutters
- Electric garage gate
- Automatic irrigation
- Pizza Oven
- Walking distance to beach
- Central location
- Energy Certificate: A
- Solar orientation: South
- Balcony
- Terrace
- Furnished
- Home cinema
- Entertainment room
- Near The Campus
- Great rental potential
- Storage room
Location
Enquire
Similar Properties
en



