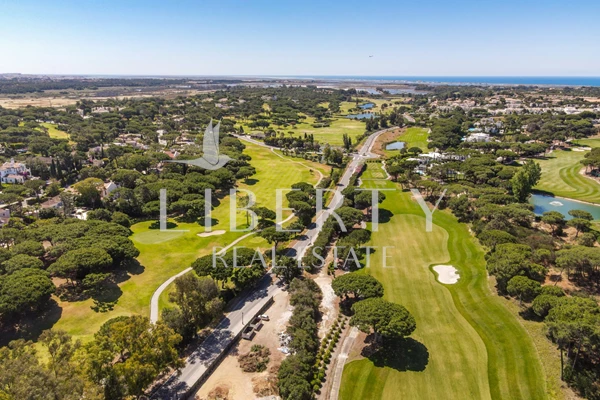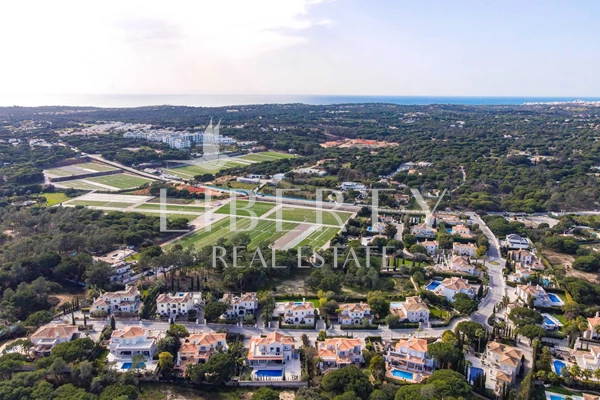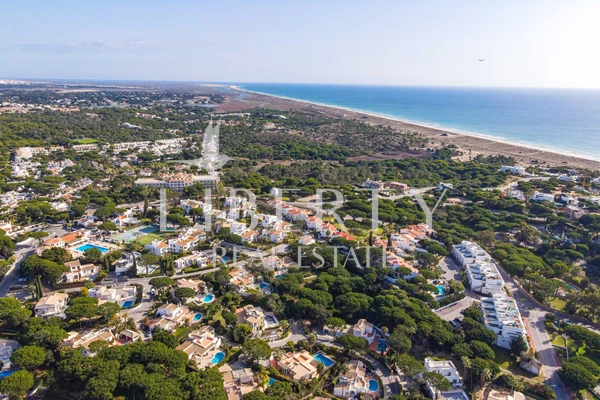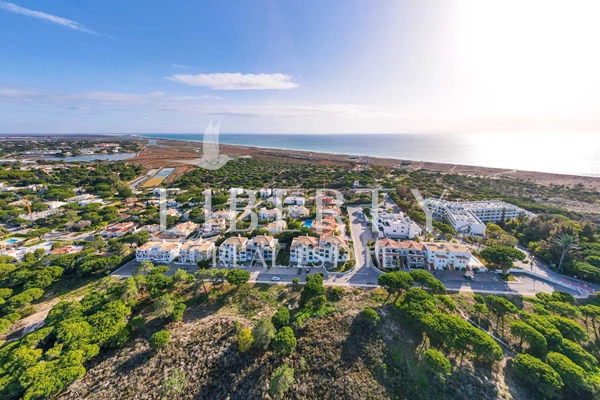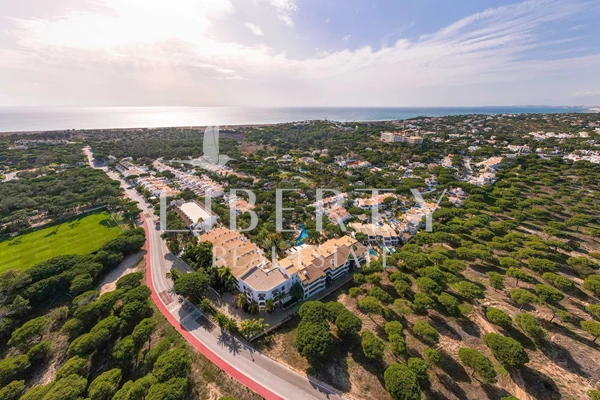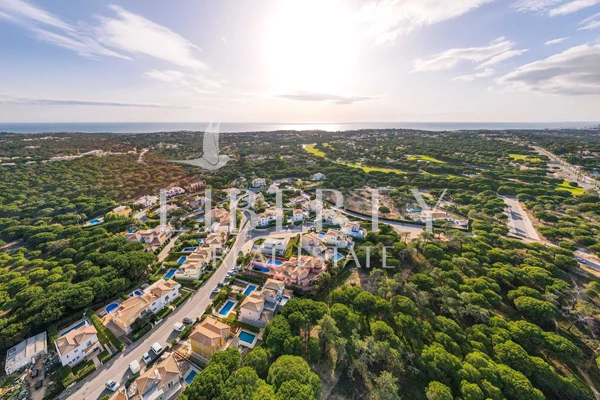Sold by Liberty

1
/
Unique 6-bedroom villa with outstanding lake and sea views, in a prime location of Quinta do Lago
A one-of-a-kind residence on a large and private plot with the added advantage of adopted land totalling 3050 sqm. Enjoying a privileged and tranquil setting against the serene backdrop of Ria Formosa Nature Reserve, the property boasts mesmerising views that stretch across sand dunes to the ocean – a true Escape from the Ordinary. This property is in a prime location, superbly nestled between Quinta do Lago’s lake and the South Course, and within walking distance to the beach, as well as popular restaurants Casa do Lago and Gigi’s.
Designed with meticulous attention to aesthetics, this remarkable villa seamlessly merges modern comfort with timeless elegance, creating an inviting family home which exudes a natural charm both inside and out. The cleverly designed property ensures maximum use of all areas, with various bespoke elements and high-end specifications, ensuring a home that is as functional as it is captivating. The exterior showcases exquisite stonework, such as in the courtyard entrance, complemented with stylish interiors boasting striking microcement flooring and walls, high ceilings, and stunning wooden beams, cultivating an ambiance of understated opulence throughout.
At the heart of the home lies extensive open plan living spaces which seamlessly extend out to the poolside terrace, offering rare and unparalleled sea views from the ground floor. The superb flow between the living room, kitchen and dining area effortlessly creates a harmonious zone for both entertaining and relaxation. The extraordinary design kitchen stands as a centrepiece of the residence, featuring a grand microcement island beneath a spectacular double height vaulted ceiling with stunning wooden beams. Fully equipped with top-of-the-line appliances including a Sub-Zero fridge and freezer, a separate wine fridge, and a large Wolf range cooker, the kitchen is a culinary enthusiast’s dream. The adjacent dining area, with bi-fold doors opening onto the pool terrace, creates an ideal indoor-outdoor living environment, complemented by a custom-made wine cabinet and a separate pantry for effortless entertaining on a grand scale.
Comprising 6 spacious bedrooms, each with its own dressing area, including the impressive primary suite occupying the entire first floor, this home offers unparalleled luxury and comfort. The primary suite boasts an exceptionally large dressing room and ensuite with both a free-standing bathtub and a huge walk-in rainforest shower, evoking a sense of opulence reminiscent of a five-star retreat. The private balcony with outstanding views towards the sea, provides and idyllic setting to unwind and admire the area’s spectacular sunsets. Two additional bedroom suites are located on the ground floor and two on the lower level – one of which has a kitchenette and a side entrance, that could be used as a separate annex. The 6th bedroom is currently used as a home office and additional living room with a balcony but could easily be converted due to pre-installation. This is a fantastic area of the home offering fabulous views and, like the rest of the property, is bathed in an abundance of natural light.
The ground floor also provides a large home office and a mud room with a separate entrance adjacent to the kitchen. For convenience there is access from here down to the expansive lower level with a large utility and a triple garage, a superb aspect for everyday functionality. Thoughtfully designed to accommodate modern living and leisure, this lower level also provides further multifunctional zones with a games area featuring pre-installation for a bar, and a TV/ entertainment room with a covered terrace leading to the gardens.
The exteriors are truly breath-taking, maximising the beauty of the location and positioned to enjoy striking views towards the sea. Beautifully landscaped gardens wrap around the property, complete with a tropical side garden that leads down to the lower-level entertainment rooms. Creating an attractive backdrop for outdoor gatherings and relaxation there is an al fresco dining and BBQ area, situated next to the striking 14m x 5m heated swimming pool, adorned with Ezzari tiles and flush skimmer edge detail.
This unique residence provides a stylish sanctuary, offering ample space for relaxation and entertainment both inside and out, whilst exuding a welcoming warmth and comfortable ambiance, which is ready to move into straight away.
Property Features
- Fitted wardrobes
- Walk-in wardrobe
- Heated towel rails
- Television room/Snug
- Domotic system
- Feature fireplace
- Elegant interior design
- Multiple bespoke features
- Open plan living areas
- Home office
- Vaulted ceilings
- Ducted air conditioning
- Double height hallway
- LED Lighting
- Mud Room
- Proximity: Beach, Golf course, Restaurants
- Heated swimming pool
- Gas BBQ
- Electric pool cover
- Large plot
- Covered al fresco dining
- Landscaped gardens
- Entrance courtyard
- Ownership: Company
- Construction Year: 2018
- Floors: 3
- Laundry
- Drive way
- Basement
- Video entry system
- Double glazing
- Electric garage gate
- Automatic irrigation
- Borehole
- Walking distance to beach
- Quiet Location
- Central music system
- Central location
- Energy Certificate: B
- Solar orientation: South, West
- Furnished
- Views: Sea views, Lake view
- Entertainment room
- Adopted land
- Games room
- Great rental potential
- Solar water heating
- Underfloor heating from air source heat pump
- Triple Garage
Enquire
en













































