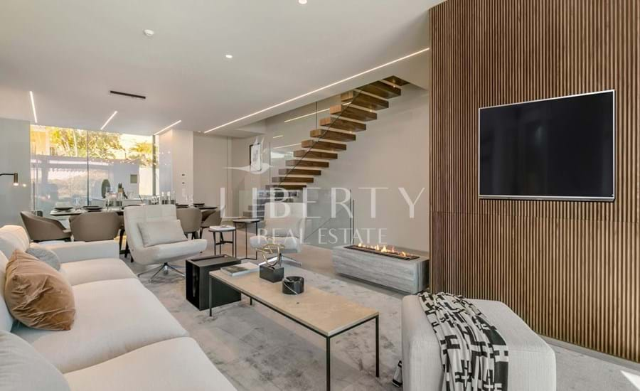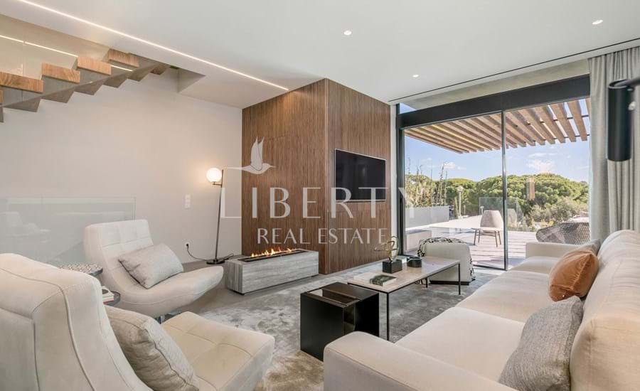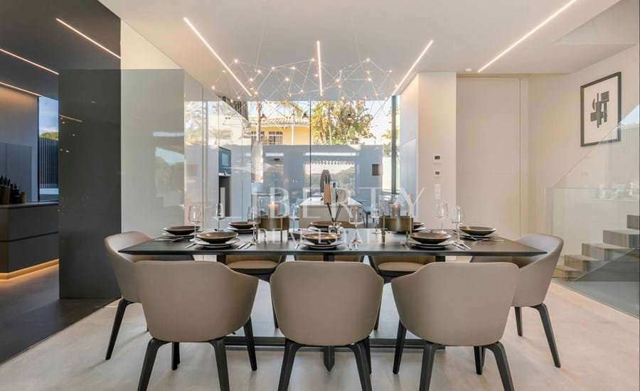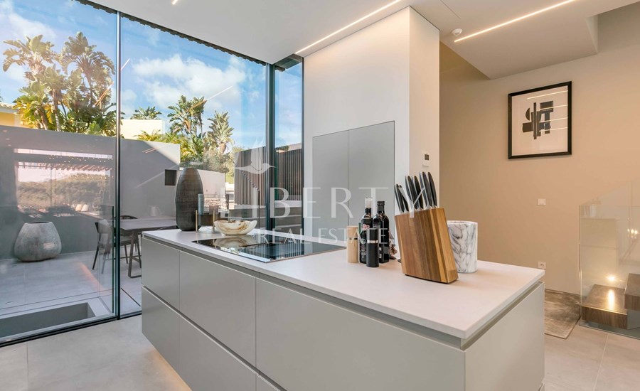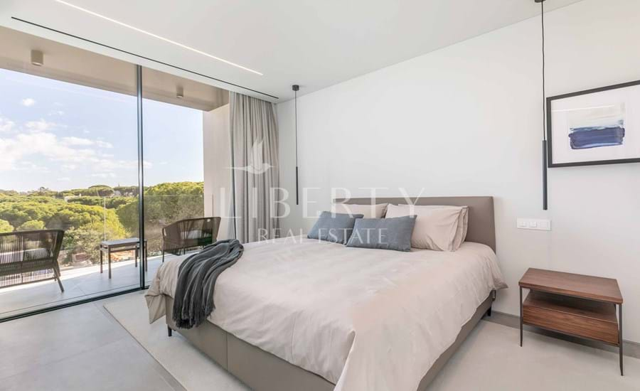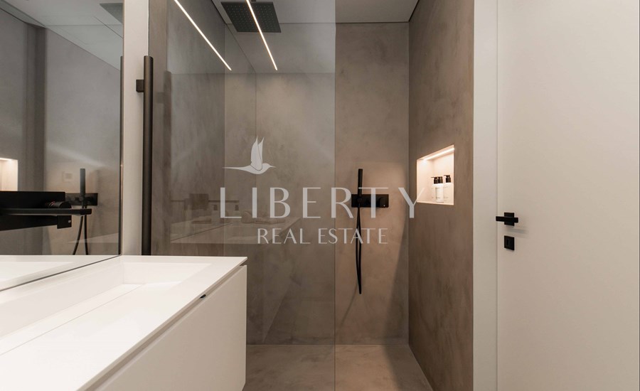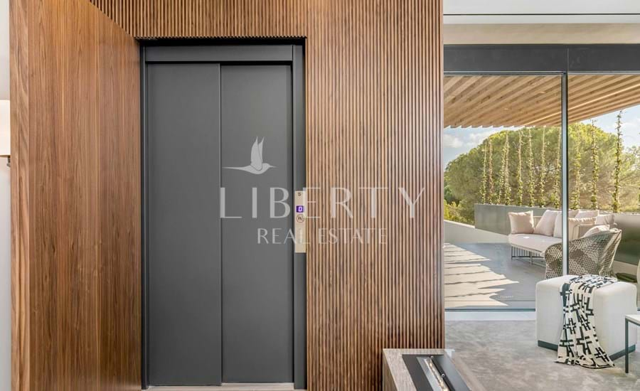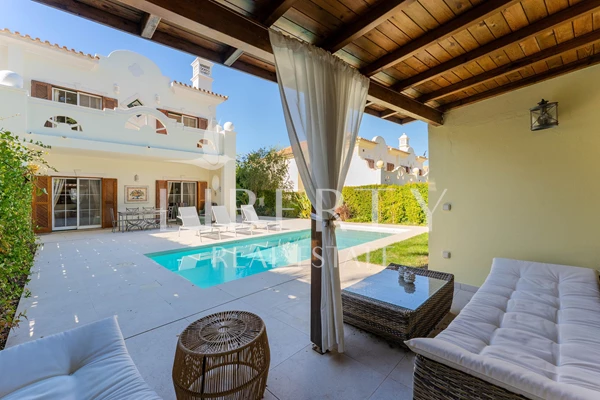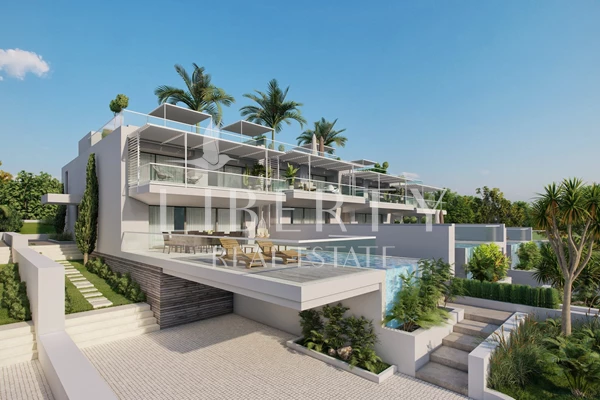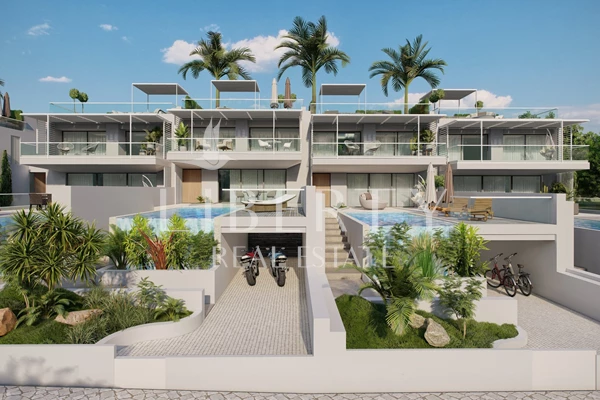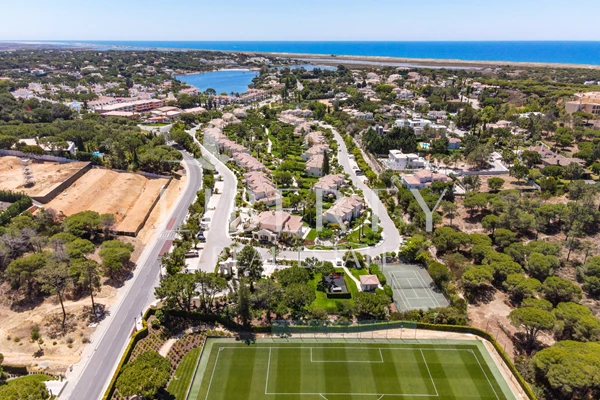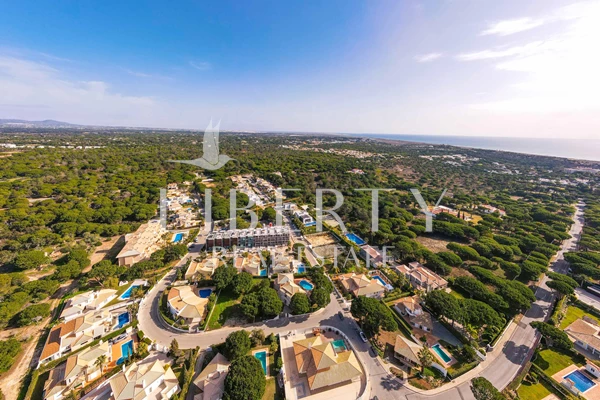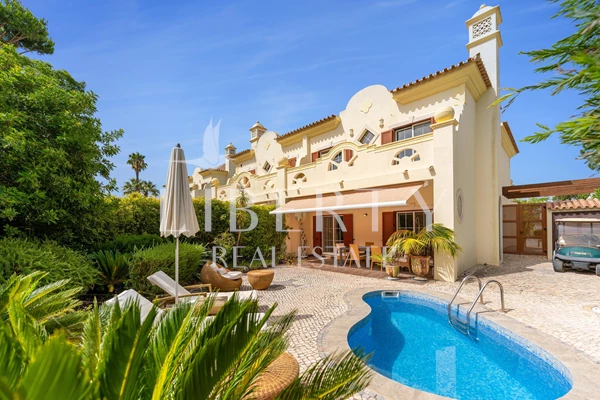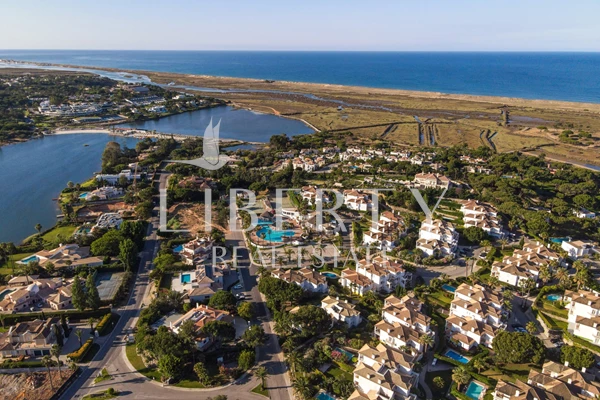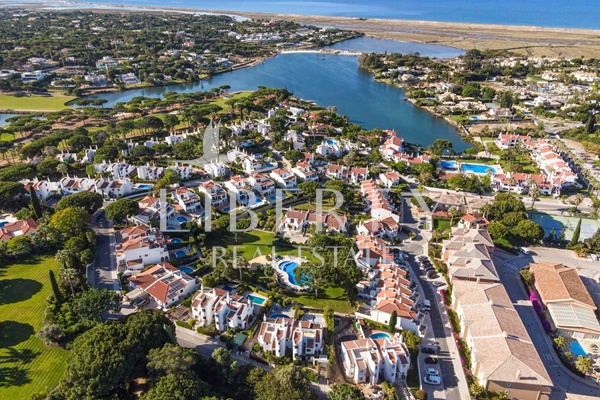New Listing

1
/
3-Bedroom Semi-Detached Luxury Townhouse, for sale in Vilas Alvas
A striking 3-bedroom end-of-row townhouse with a private pool and a rooftop Jacuzzi in a small new development within Vilas Alvas. Perfectly nestled between the iconic resorts of Quinta do Lago and Vale do Lobo and next to a natural pine forest, this is an excellent location in a tranquil residential area near golf facilities, exclusive restaurants, and the beach.
Designed by award-winning architect, Vasco Vieira, this contemporary semi-detached townhouse has a beautiful design that harmoniously integrates with its natural surroundings, incorporating wood accents and floor-to-ceiling glass that invite the outdoors in. Walking through the large feature entrance door you are met with a striking open plan living and dining area and exquisite interior design. Leading out from the living room a spacious multi-level terrace with a 3.4 x 8.35 sqm private swimming pool and an attractive water feature adds to the serenity of the setting. The stylish kitchen is fully equipped with Siemens appliances and a beautiful matt black GESSI tap. The kitchen opens out to an alfresco dining area with a gas BBQ, creating the ideal indoor-outdoor living experience which is perfectly placed to catch the last rays of sunshine.
On the first floor, there are two spacious suites in a mirrored layout, each with an ensuite bathroom and one with a sunny balcony. All the wardrobes have a warm walnut finish with sensor-operated LED lighting, whilst each exceptional bathroom is finished to a high standard with micro cement showers and unique vertical electric towel rails. The entire second floor is dedicated to a spectacular 45.6 sqm primary suite with a walk-in wardrobe, Armani wallpaper, and a private southeast-facing balcony overlooking umbrella pines. It's chic ensuite bathroom is simply breathtaking with a feature Cielo freestanding bathtub, his and hers sinks, and a separate shower.
A Schmitt lift accesses 3 levels of the property from the basement up to the 2nd floor. On the lower ground level yet more living space is provided with a comfortable snug benefitting from natural light and ventilation, which could also be converted into a 4th bedroom suite, if desired. The large garage features an electric charging point as well as a hidden utility area for everyday functionality. On the upper level, a serene roof terrace provides superb panoramic views over the pine forest and towards the sea. This is the ultimate spot to enjoy the day-long year-round sunshine, all from the comfort of your own 6-person Jacuzzi.
Every aspect of this spectacular luxury home has been carefully considered to provide multiple exceptional features for everyday living. All the interior doors have a soft close magnetic system with a lacquered matt finishing, whilst the double-glazed windows have a 3-point lock system and electric curtains. There is ducted air conditioning, water-operated underfloor heating, and a solar system that can heat up to 300 litres of water. A master switch next to the front door controls all the interior and exterior lighting, which includes well-placed vertical LED lighting to accentuate the architectural design at night. Every single aspect has been so carefully considered to allow you to just move in and start enjoying your new home immediately.
Property Features
- Washing machine
- Dishwasher
- Fitted wardrobes
- Underfloor heating
- Equipped kitchen
- Walk-in wardrobe
- Heated towel rails
- Television room/Snug
- Electric blinds
- Feature fireplace
- Elegant interior design
- Multiple bespoke features
- Open plan living areas
- Ducted air conditioning
- LED Lighting
- Jacuzzi
- Solar panels
- Roof terrace
- Private swimming pool
- Electric Car Charger
- Ownership: Private
- Construction Year: 2023
- Floors: 4
- Laundry
- Basement
- Video entry system
- Security alarm
- Lift
- Double glazing
- Quiet Location
- Energy Certificate: A
- Balcony
- Terrace
- Garage
- Furnished
- Great rental potential
- Solar water heating
Location
Enquire
Similar Properties
en



